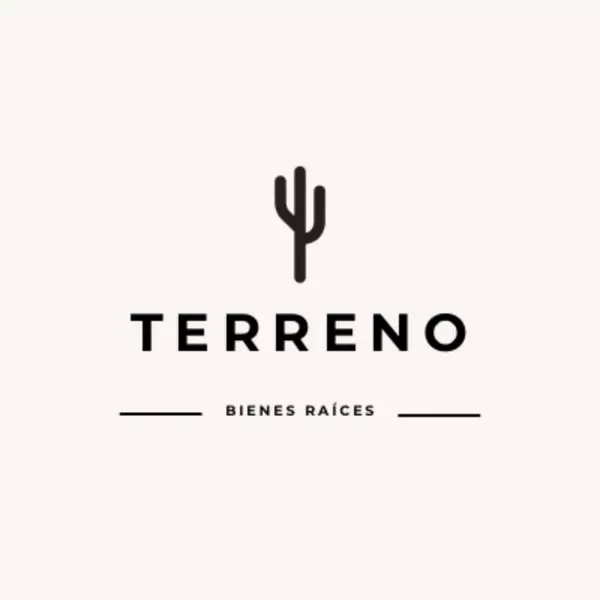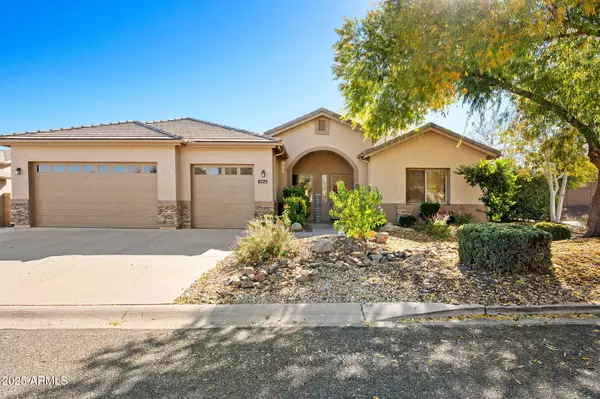6725 E MAYFLOWER Lane Prescott Valley, AZ 86314

UPDATED:
Key Details
Property Type Single Family Home
Sub Type Single Family Residence
Listing Status Active
Purchase Type For Sale
Square Footage 2,883 sqft
Price per Sqft $225
Subdivision Granville 1A
MLS Listing ID 6946674
Style Ranch
Bedrooms 5
HOA Fees $186/qua
HOA Y/N Yes
Year Built 2004
Annual Tax Amount $3,759
Tax Year 2024
Lot Size 9,161 Sqft
Acres 0.21
Property Sub-Type Single Family Residence
Source Arizona Regional Multiple Listing Service (ARMLS)
Property Description
Spacious and inviting, this 2,883 sq ft 5-bedroom, 3-bath home sits on an oversized corner lot in the desirable Granville community. Offering a 3-car garage, modern upgrades, and multiple living spaces, this home is perfect for comfortable living and entertaining.
Step inside to a well-designed floor plan featuring a chef's kitchen with granite countertops, a large island, double ovens, and stainless steel appliances. Enjoy both a formal dining room and a versatile bonus flex room ideal for an office, playroom, or additional living area. The huge primary suite provides a spacious retreat with room to unwind. Outside, the property offers low-maintenance landscaping in both the front and backyards, creating an easy, relaxing outdoor environment.
Granville residents enjoy exceptional subdivision amenities, including three clubhouses, pools, hot tubs, community fitness centers, game rooms, tennis courts, and a dog park. Conveniently located close to shopping, schools, and major highways for an easy commute.
This is the perfect blend of comfort, location, and lifestyle in one of Prescott Valley's premier neighborhoods!
Location
State AZ
County Yavapai
Community Granville 1A
Area Yavapai
Direction Glassford Hill Road , Right on Granville Parkway, Left on August , Right on Mayflower. House is on the right corner of August and Mayflower.
Rooms
Other Rooms Family Room, BonusGame Room
Master Bedroom Split
Den/Bedroom Plus 6
Separate Den/Office N
Interior
Interior Features Granite Counters, Double Vanity, Eat-in Kitchen, Breakfast Bar, Kitchen Island, Full Bth Master Bdrm
Heating Natural Gas
Cooling Central Air, Ceiling Fan(s)
Flooring Vinyl, Tile
Fireplaces Type Gas
Fireplace Yes
Window Features Dual Pane
Appliance Gas Cooktop, Built-In Electric Oven
SPA None
Laundry Wshr/Dry HookUp Only
Exterior
Parking Features Garage Door Opener
Garage Spaces 3.0
Garage Description 3.0
Fence Block
Community Features Community Spa Htd, Tennis Court(s), Playground, Biking/Walking Path, Fitness Center
Utilities Available APS
Roof Type Tile
Porch Covered Patio(s)
Total Parking Spaces 3
Private Pool No
Building
Lot Description Corner Lot, Gravel/Stone Front, Gravel/Stone Back
Story 1
Builder Name Universal Homes
Sewer Public Sewer
Water City Water
Architectural Style Ranch
New Construction No
Schools
Elementary Schools Granville Elementary School
Middle Schools Pronghorn Ridge Middle School
School District Humboldt Unified District
Others
HOA Name Granville
HOA Fee Include Maintenance Grounds
Senior Community No
Tax ID 103-52-317
Ownership Fee Simple
Acceptable Financing Cash, Conventional, FHA, VA Loan
Horse Property N
Disclosures Seller Discl Avail
Possession By Agreement
Listing Terms Cash, Conventional, FHA, VA Loan
Virtual Tour https://media.jennlueckphoto.com/sites/gqeappj/unbranded

Copyright 2025 Arizona Regional Multiple Listing Service, Inc. All rights reserved.
GET MORE INFORMATION




